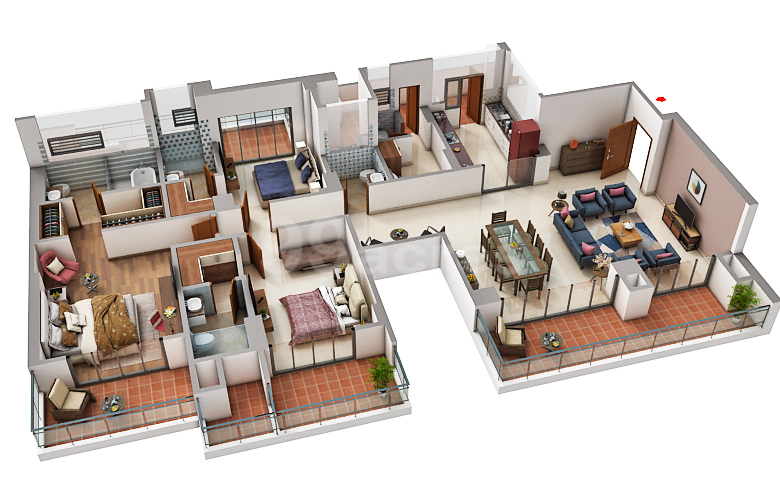A floor plan is a representation of one level of a building. Floor plans are drawn to scale, meaning that the dimensions of each room are drawn to represent their relative size. It is very important that the dimensions on a floor plan are accurate, otherwise it can lead to serious construction problems.
Floor plans are similar to blueprints, but are scaled down for each floor of the building. Blueprints represent the entire building, whereas floor plans are specific to each level. Floor plans are usually used by architects, interior designers, contractors or their clients.
Each room in a floor plan is labelled with a number or letter to identify it. In addition, the walls and other items within the space are labelled with their location, function and designations.
A floor plan will include several details including:
Floor plans can be drawn on paper, but are more often drawn on CAD software. Floor plans can be created by hand-drawing or computer-aided drafting (CAD). If the floor plan is drawn by hand, it must be scaled and transferred to CAD so it can be modified and saved as a computer file.
To create a floor plan on paper, the following tools are required:
A floor plan can contain several types of lines that represent various items in the room.
The most common lines used to label a room include:
If there is a door in a wall, it should be indicated with an arch over top of the doorway.
Other features that may be drawn on a floor plan include:
The main purpose of a floor plan is to show the space so it can easily be understood and used by all those who view it, including customers, clients and workers. The simplicity and legibility of a floor plan is very important. If someone cannot understand the layout of a space, or if the labels are incorrect or unclear, it can lead to big problems.
In addition to being used for architectural design and construction purposes, floor plans can be used as home inventory lists. A floor plan checklist can help residents document the contents of their rooms and spaces before a major move or renovation takes place.
What type of floor plan creating software are you looking for?
This is the first step in finding what you need. There are several types of planning tools available, each with their own capabilities and features that might or might not be important to you.
Before finding your floor plan creating software , it’s important to know what your needs are. Do you need a simple floor plan, like the one of your house? Or maybe an architect drawing with details and accurate measurements is what you need.
If you just want to create a simple floor plan for your home or small business, you might find some free software on the internet that is very easy to use. A professional looking 2D floor plan and a full suite of drawing tools can be downloaded from these sites for free. However, the more complex the plan you need, the more complicated this software becomes. In addition to being free, it may have a few bugs or lack some functionality. Keep in mind that most commercial floor plan creating software is very expensive.
If you require a more complex 3D floor plan, you will need to look at more professional packages that can be purchased at high prices. You also may need to buy the building furniture and equipment models separately.
3D floor plans are often used by architects, engineers and construction companies for presentations before they start working on your project. They use 3d visualizations to showcase their work and ensure that all aspects of a design meet your expectations.
Having a hard time coming up with floor plan ideas for your dream house?
Then the floor plan creator is just what you have been looking for. The floor plan creator is an online design program that lets you create your own custom floor plans, complete with photos and descriptions. You can easily upload your own photos, add descriptions to your drawings, and even share them with others who may be interested in seeing what you have created.
When it comes to home design, we all have our own ideas and dreams. Sometimes it is difficult to make those dreams come true because we lack the necessary tools to implement our own designs. That’s where the floor plan creator comes in handy. The online tool is great for those who want to design their dream homes, but don’t have the skills or knowledge to do it on their own.
No longer are you limited to using pre-existing floor plans to design your dream home. The floor plan creator allows you to upload the photos of your dream home and then adjust them using a set of drawing tools. Using the floor plan creator, you can edit and design your own personal room layouts and designs.








